Goa is beautiful and rich in its diversity. It has something to offer to every visitor. In this blogpost, we have created a quick map with some of Goa’s best - your very own printable checklist of what to see, where to go and what to do over your next Goa trip. The map has a mix of old houses in Goa, its most popular beaches, the best natural and wildlife sanctuaries in Goa among other popular destinations. For a detailed breakdown of the differences and similarities between North Goa and South Goa, click on the map to read our analysis comparing the two districts.
Featured
Architecture, Art, Environment, Living in Goa, Moving to Goa, LifeRoshini GaneshAncestral Goa, Art, Architecture, architecture india, Barefoot Luxury, Braganza House, Birds of Goa, Construction, Champak flower, Chandor, Conservation, Contemporary Architecture, Design inspiration, Indoor outdoor, India, Fontainhas, Figueiredo house, Goa, Garden, Grounded, home in goa, house in goa for sale, Heritage Conservation, Heritage Preservation, Panjim, Living in Goa, Moving to Goa, nature, North Goa, Portuguese, South Goa, Quepem, Real Estate, real estate goa, TravelComment












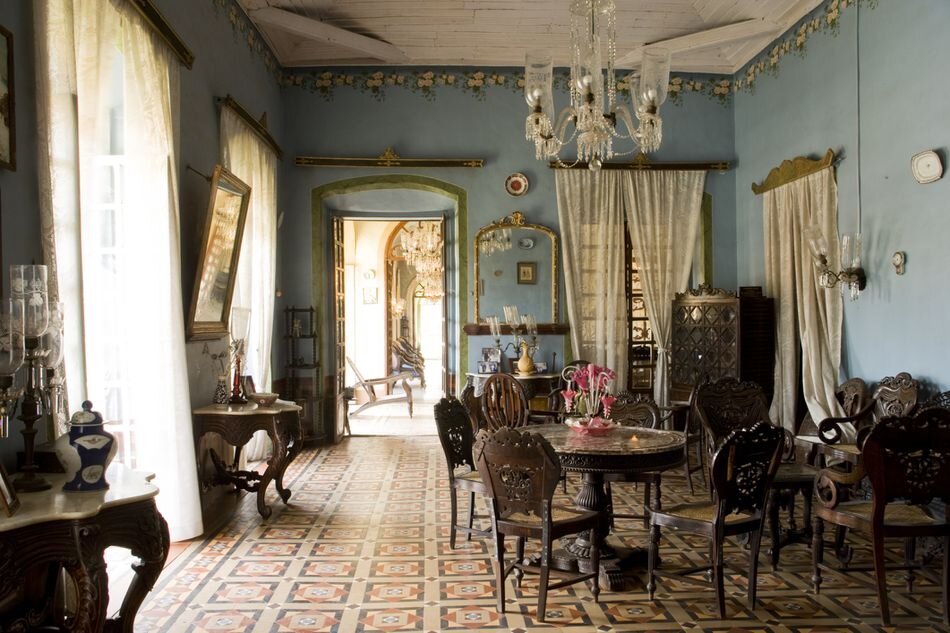



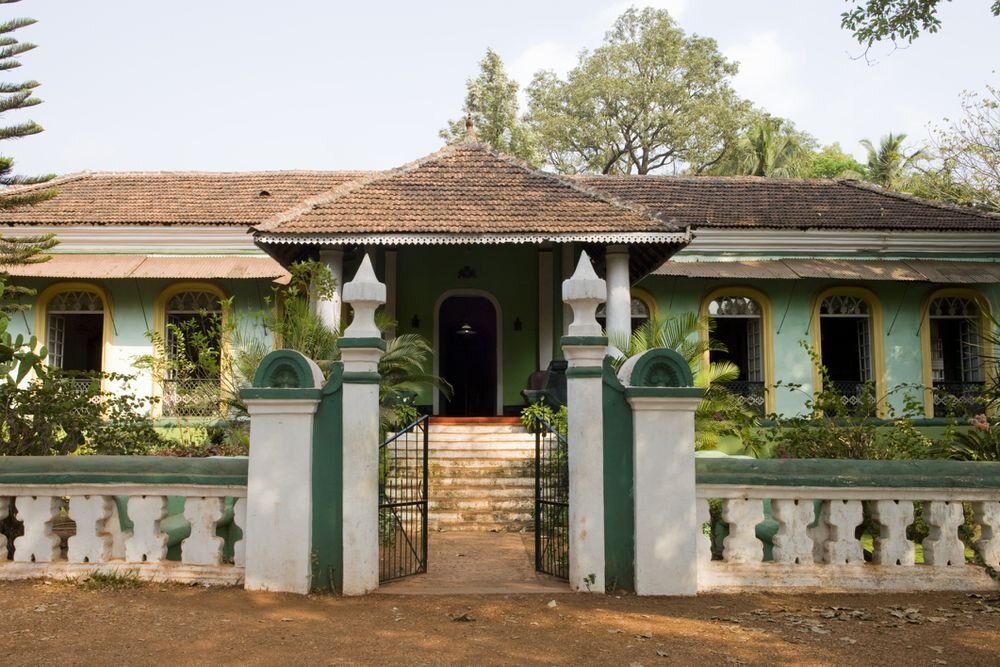



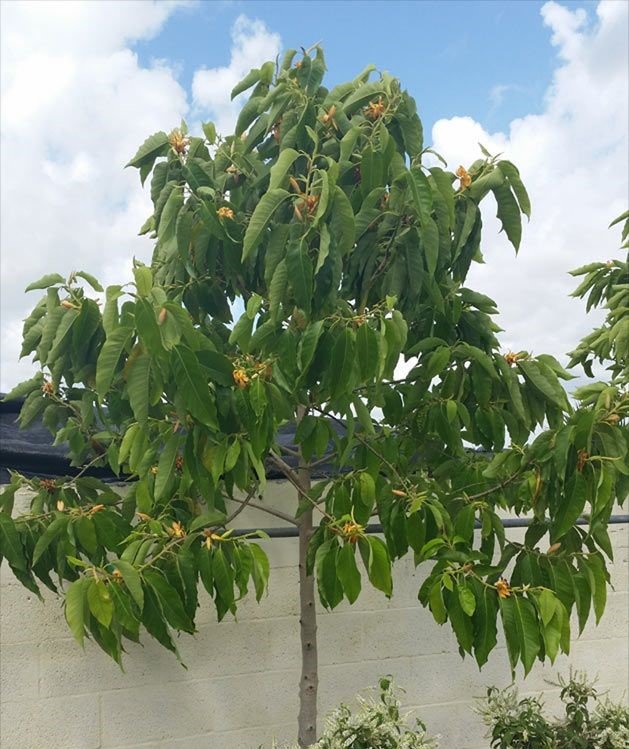


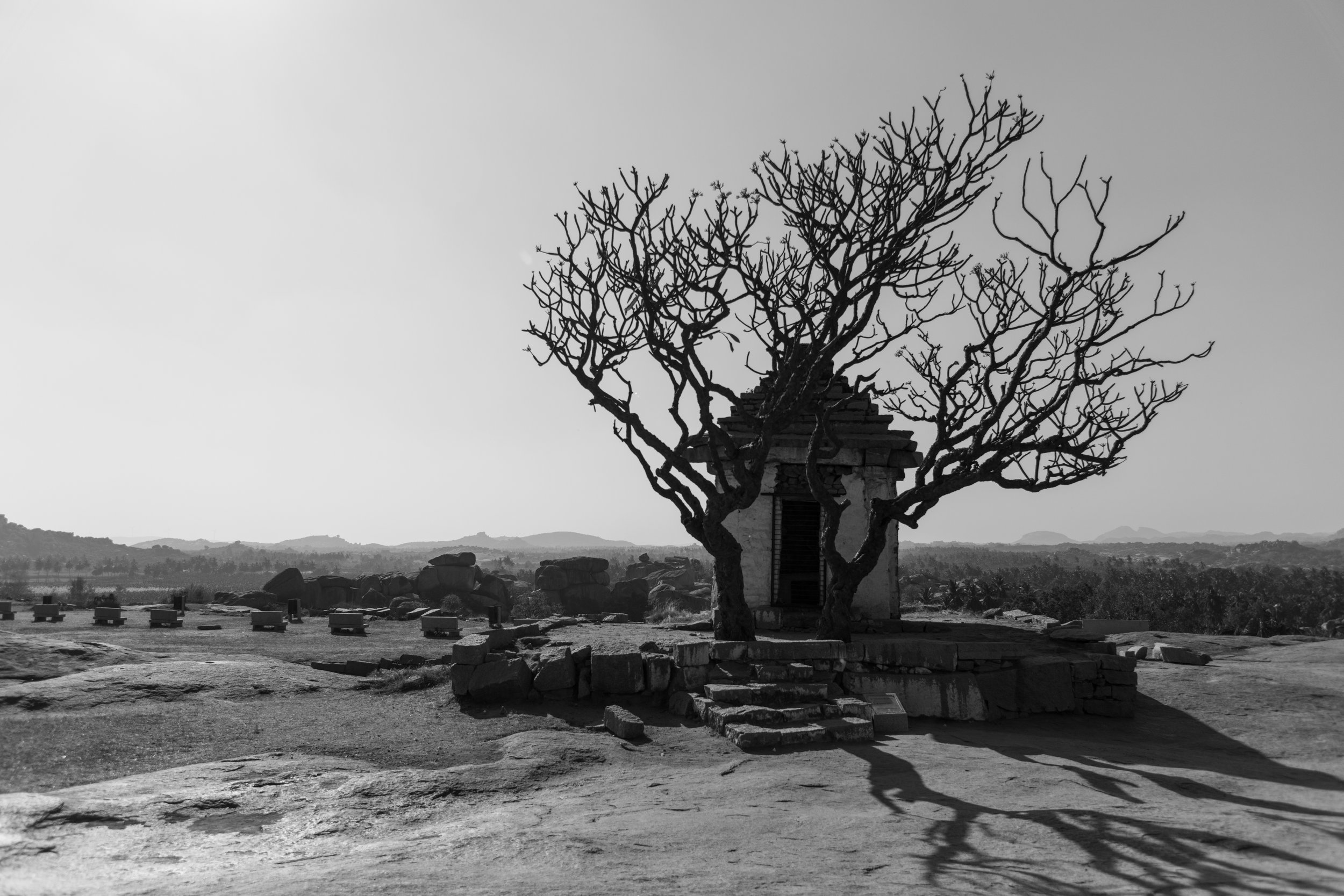







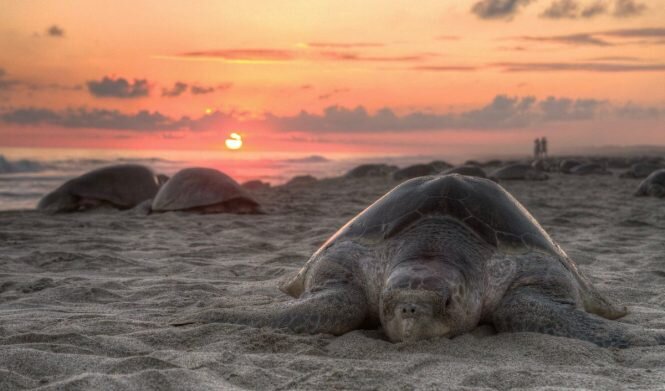








































































Restoration of an old House in Goa