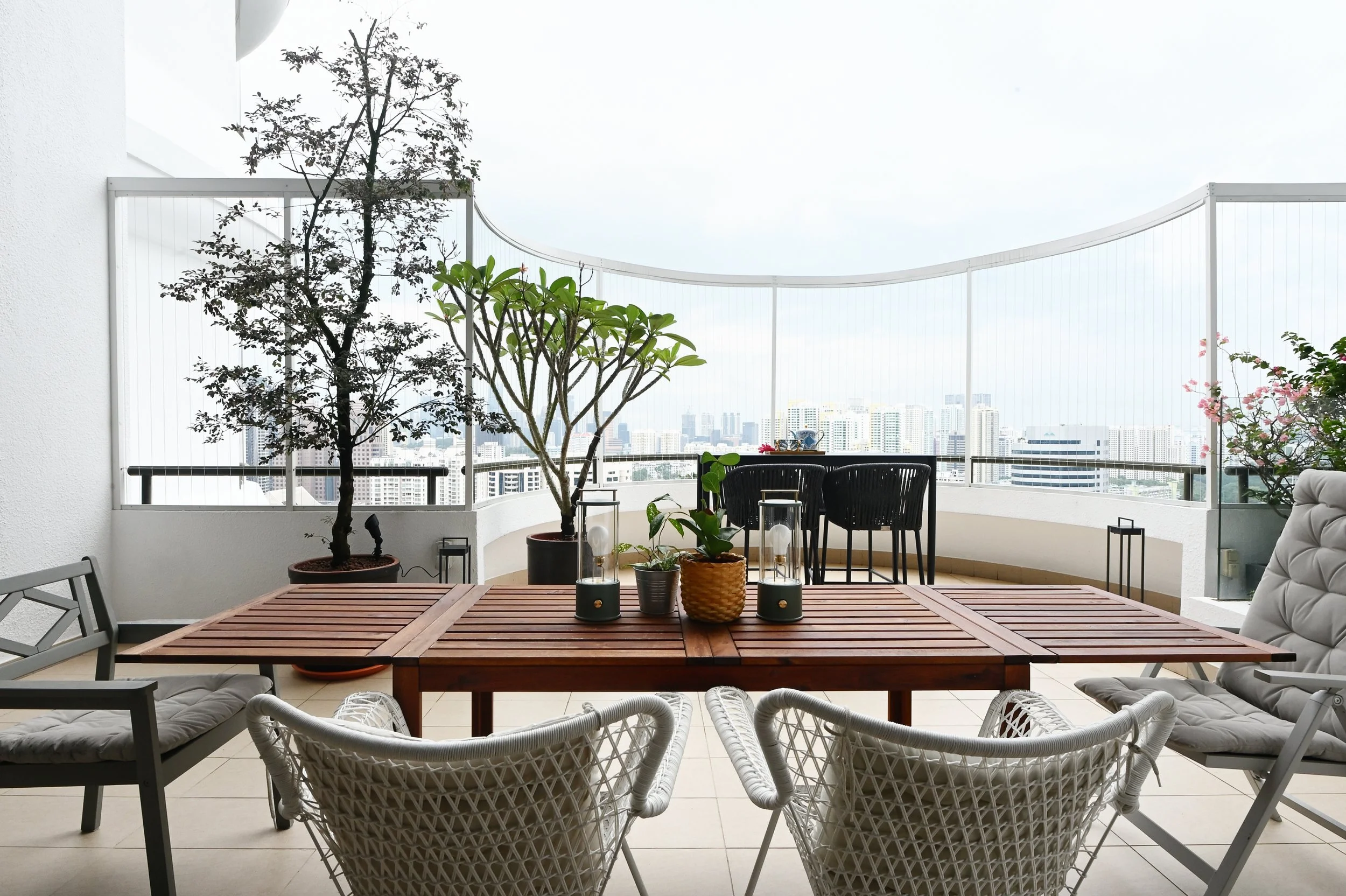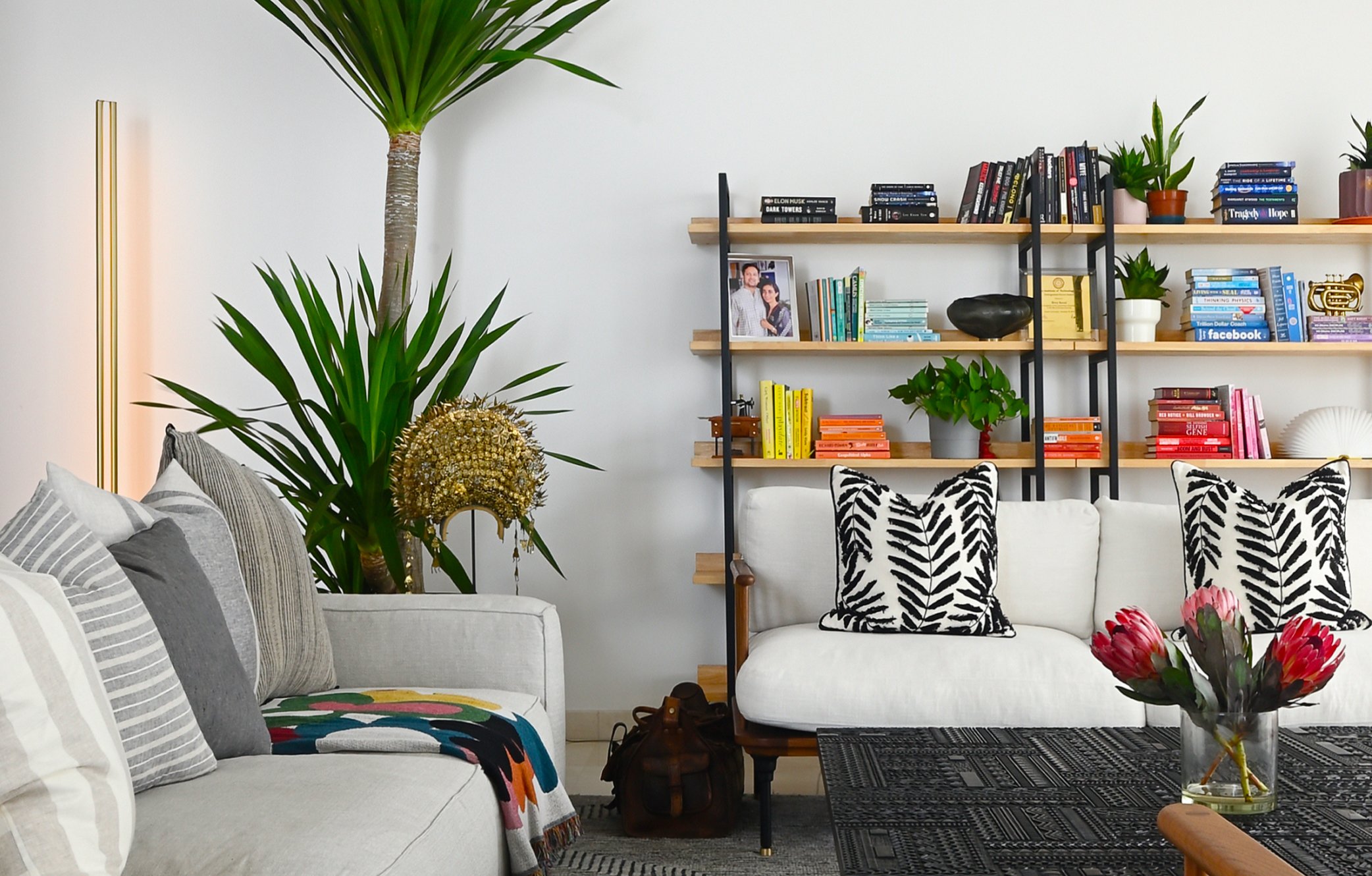(Text from Living Etc. Article ‘Outside-Inside’, Written by Mohan Varuni, Published March 2023) This chic penthouse in Singapore allows a unique visual dialogue with the outside. A home for an entrepreneurial couple, the interiors are designed to bring a sense of calm, energy and comfort. This five-bedroom spacious penthouse is located in the River Valley neighbourhood in Singapore and boasts stellar views of the city. The home has an indoor-outdoor vibe as the common areas connect to a balcony as well as an open-to-sky terrace, which has been styled with large trees and tropical plants, and a minimal design palette that displays warm tones, large signature pieces, and a lot of wood texture.
The interior of this penthouse celebrates the multicultural influences of a city like Singapore, and yet in another way, the home metaphorically allows the outside in. The design of this penthouse has evolved from the client’s personal preferences, but it is also very much a reflection of the aesthetic spirit of modern Singapore.
The large terrace is partly open to sky and connected to both the living room and the dining.
One can easily imagine languorous breakfasts on the large table on the terrace or engaging dinners at the grand table in the dining room. All the chairs and sofas are invitingly deep and plush, while organic textures and large plants give a sense of tactile comfort. This home accentuates earthy luxury where one can walk barefoot and enjoy ample light and breeze. The design focuses on the intangibles of light, air and nature, connecting the indoors with the outdoors.
Solid teak Tabwa Blok coffee table from Ethnicraft
A custom neon sign hangs on the main living room feature wall.
The dining room
The dining room is anchored with a large 10-seater dining table with buffet tables along two walls that take away the clutter and provide generous surfaces to serve food and drinks for frequent entertaining. The main feature wall is styled with antique Chinese wood panels that add depth to the room and is a nod to the geographical location of the apartment in Singapore.
Functional aesthetics and clean lines are the hallmark of all the furniture in this house, much like this modern sideboard handcrafted from reclaimed teak wood.
This spot comes alive with this Keenan sideboard. Perfectly imperfect cut-outs on the teak façade create a dynamic pattern of perpendicular lines inspired by traditional Japanese block prints
Text from the article “Outside Inside” by Varuni Mohan, published in Living Etc India, March 2023
Read the article here.
Photography: Carli Tetris












