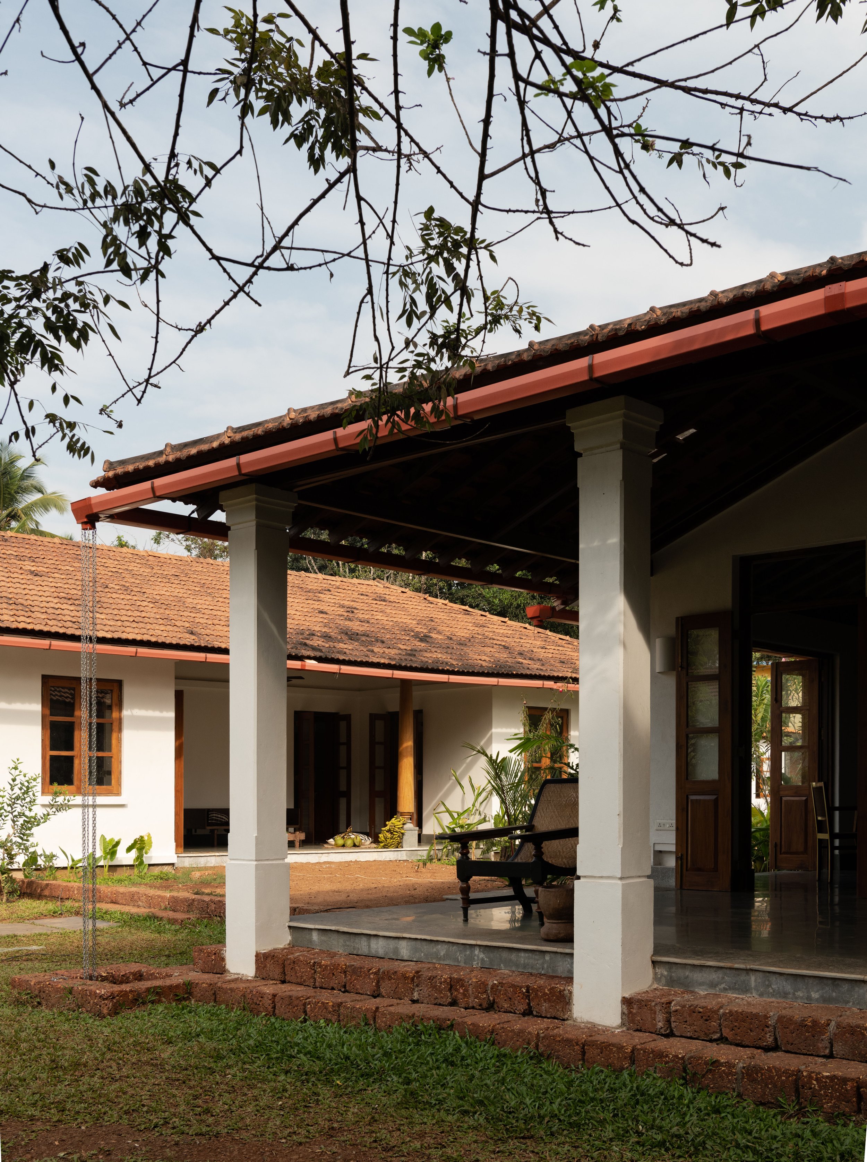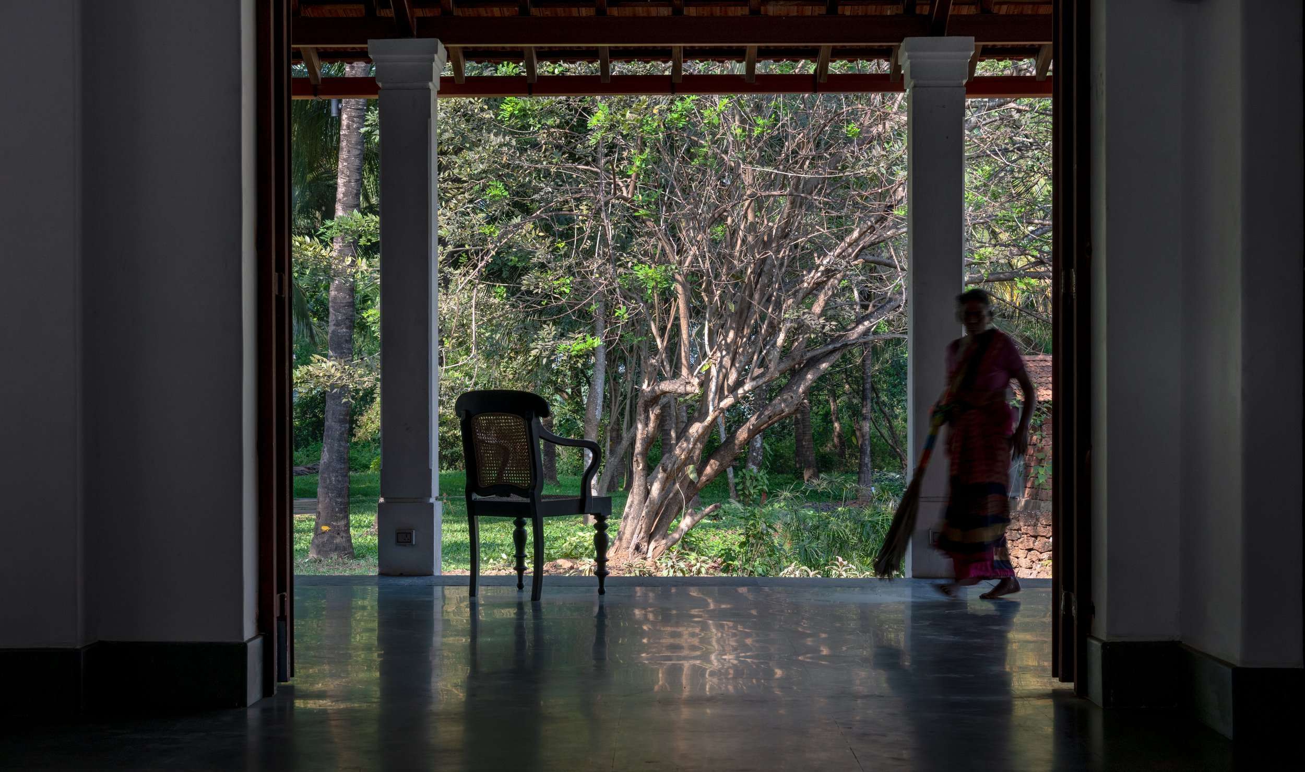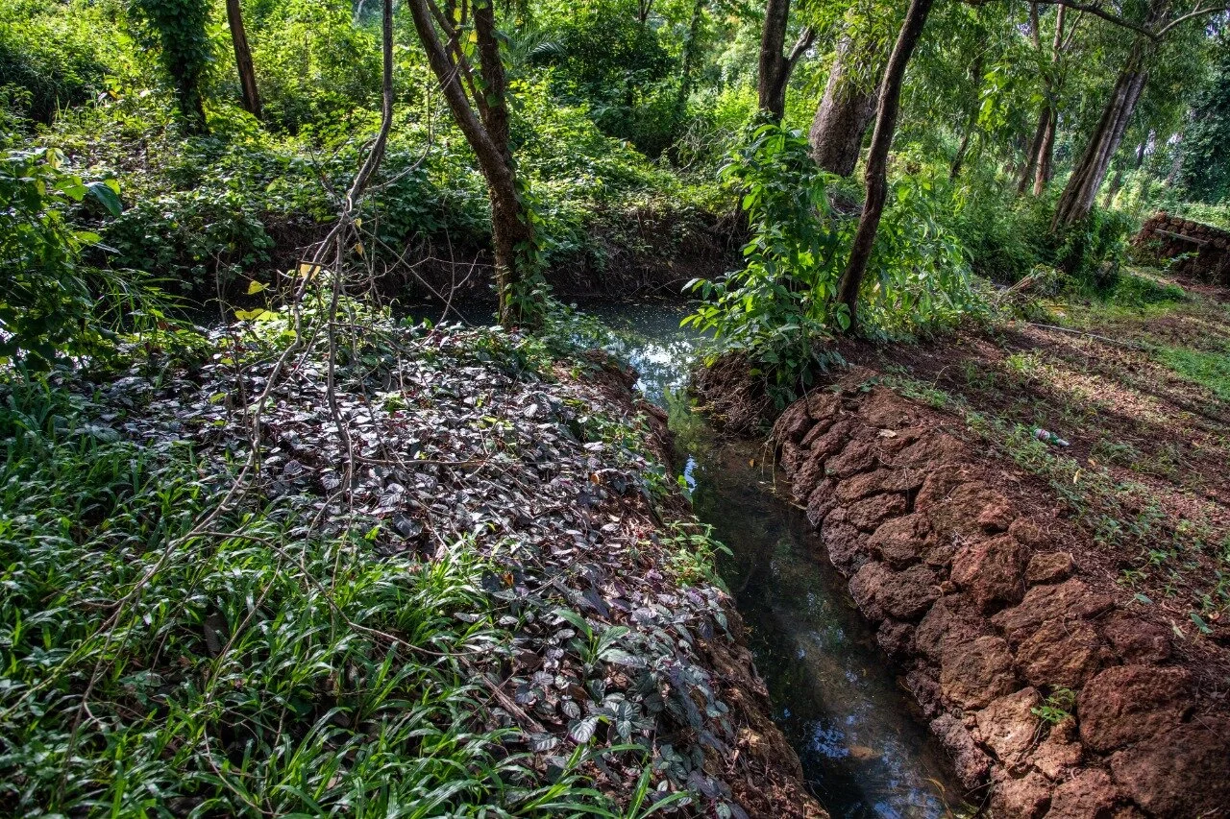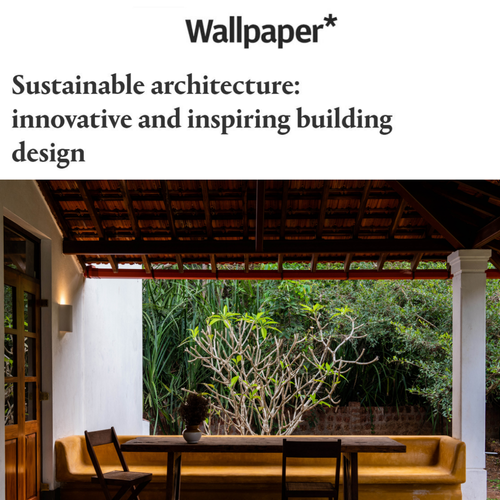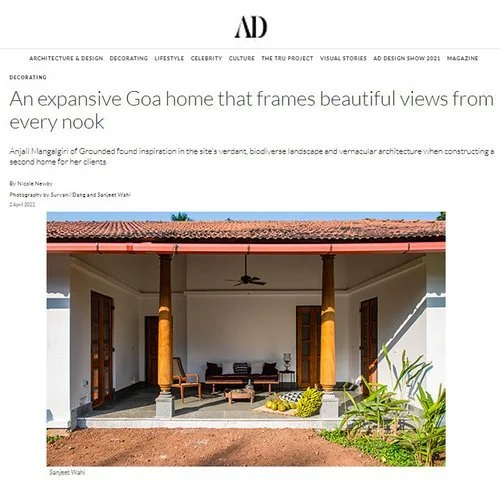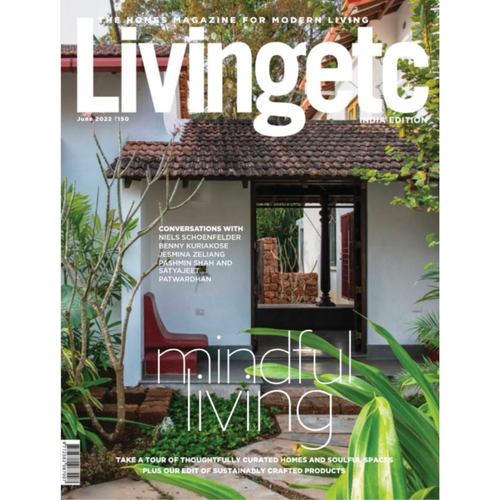The house with 3 pavilions is a luxury house in Goa spread over an acre and a half of land that overlooks endless rice fields, and boasts of a coconut plantation on the site as well as its own seasonal pond. Our design philosophy was mirrored by the owner’s vision to design a home that morphed into the landscape of the site and its surroundings. The result is a home that is designed as three pavilions, all with extensive verandahs, courtyards and open spaces, and most importantly, all designed on a modest scale such that the pavilions can quietly co-exist within the landscape and not appear to be significant interventions.
site plan
site Sections
Photographs
Responding to the site conditions, the three pavilions are designed around the key natural features of the site that were retained, enhanced and became the starting point for our design process. All three pavilions are centered around the seasonal pond. The main house and guest annex pavilions are connected and planned around a large ancient Kokum tree that existed on the site. The recreation block pavilion is set within the coconut grove.
Each individual pavilion design is a deep dive into indoor-outdoor living. Rooms are designed with large openings, that open onto expansive shaded verandahs and landscaped courtyards, that offer cool breezy leisure spaces with inspiring views and an immediate connection to nature.
The design utilizes simple earthy local materials for construction and finishes that keep the focus on the indoor-outdoor spaces and the site’s special features. The local red terracotta tiles are used on the roofs to tie the built structures further to the land.
The site planning undertakes a comprehensive water management plan, where the objective is to retain most of the rain water within the site and to recharge the underground water table, further minimizing the impact of the new construction on the land. All the roof rain water runoff is captured and along with the site surface runoff, it is directed into the central seasonal pond. The pond is connected to a newly planned system of bio swales that spread the collected runoff water over a larger site area increasing the rate and extent of percolation on the site. The water management system furthers the connection of the home and its residents to nature as the water will ebb and flow with seasons, will encourage the growth of wild grasses and flowers, and retain the land as a home for the diverse insect, reptile and bird life that we encountered on the virgin land prior to construction.
Views
at the london design biennale 2021
IN THE PRESS
Photographs of House with Three Pavilions by Sanjeet Wahi and Suryan and Dang.






