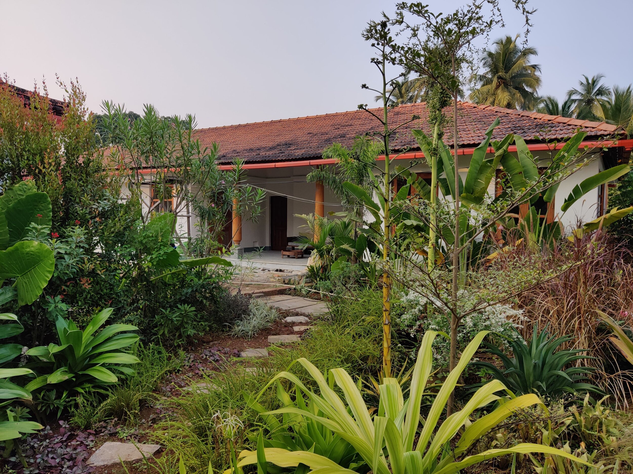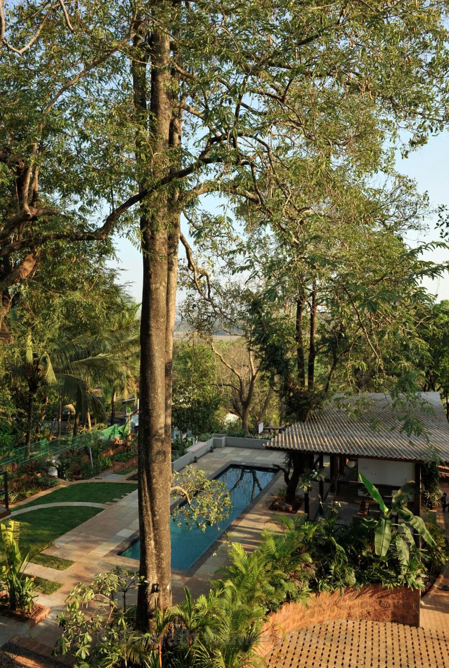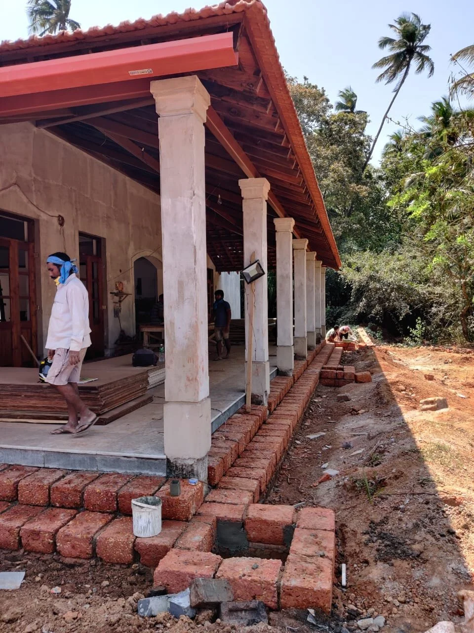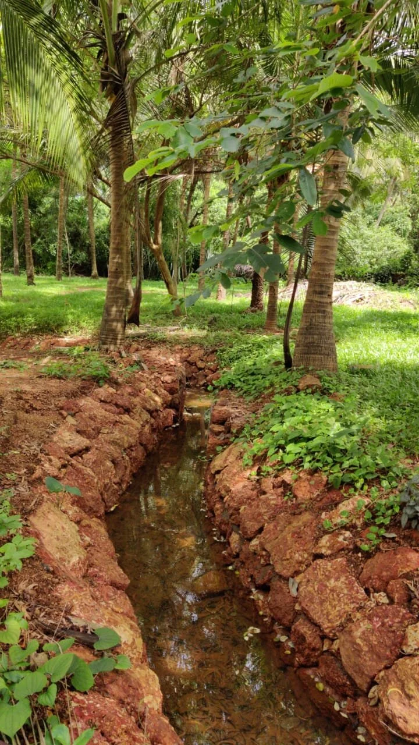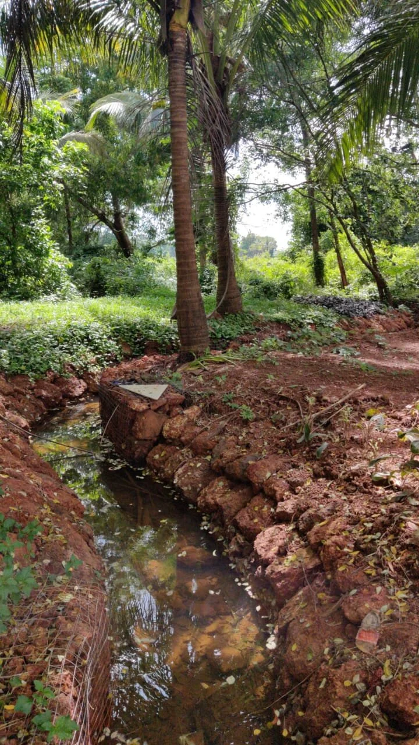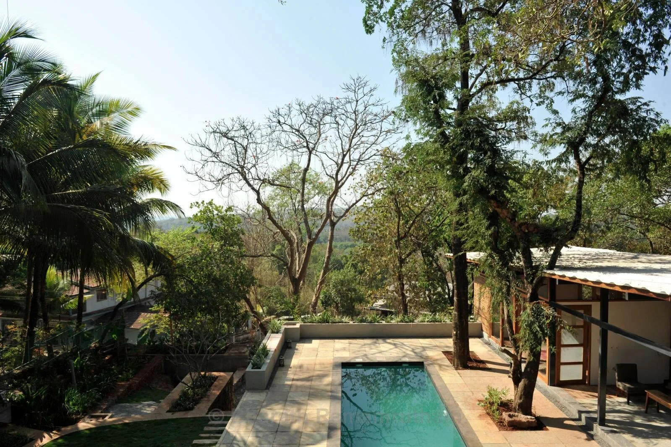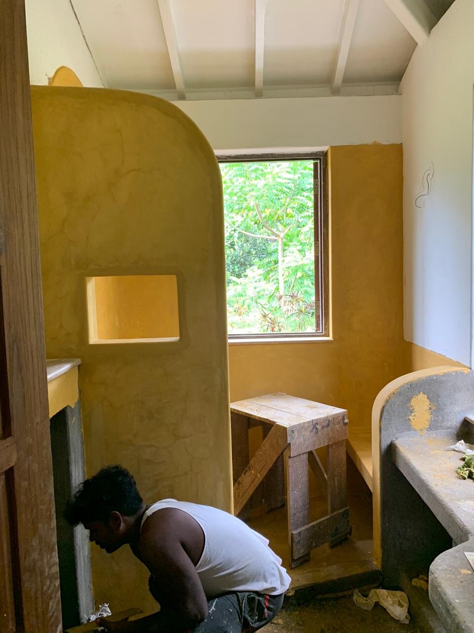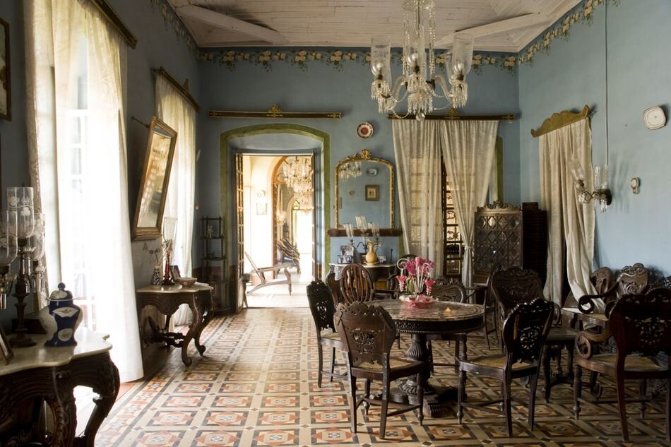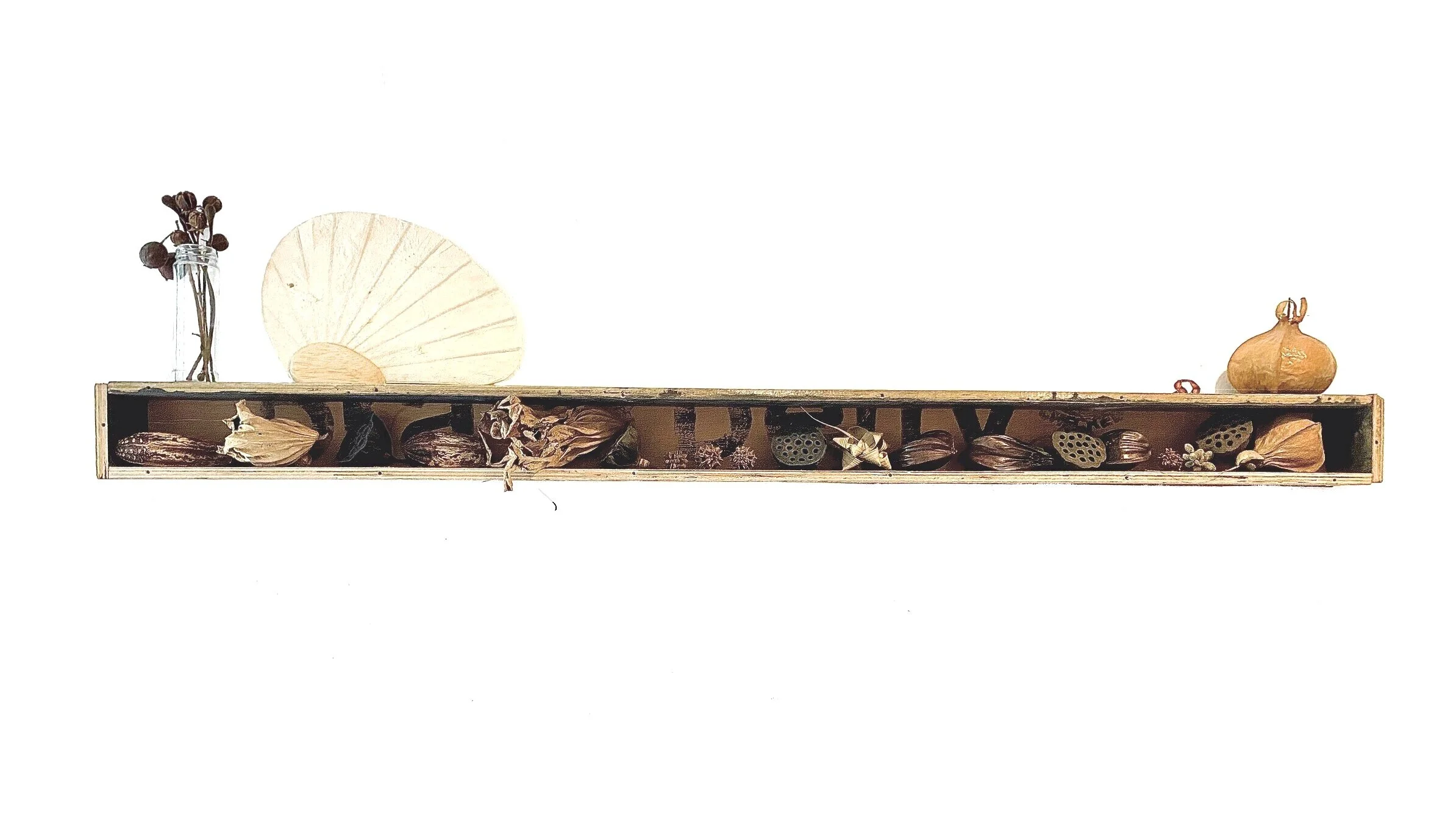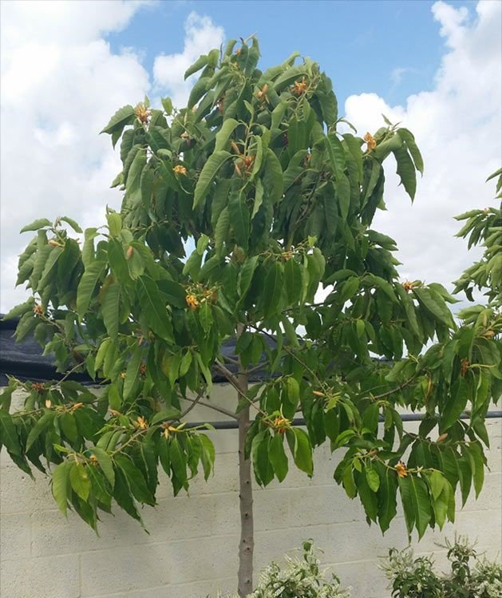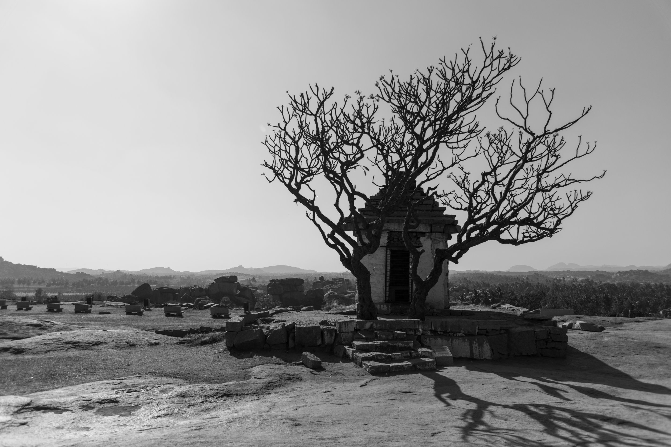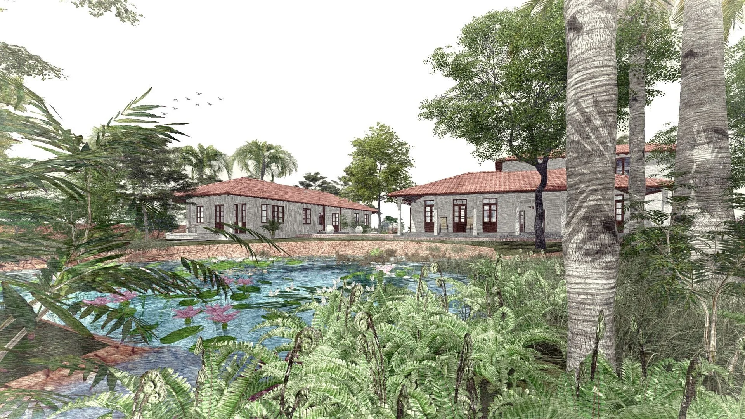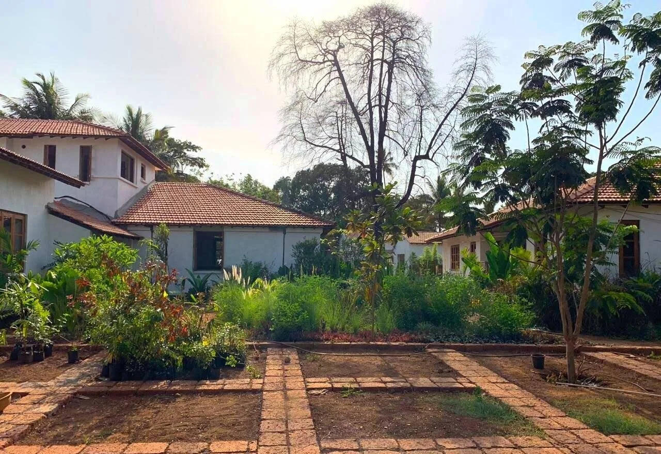Packing a punch, I have found a tiny old Portuguese house for sale in Goa from around the 1860’s that I have snapped up to house my young family and my studio. For anyone moving to Goa or looking to live in Goa, finding an old house and restoring it is a dream. It may be tiny but is full of character, the simple character of space and light, not any opulent details. The land is only 600 sq.m. but has two full grown Mango trees, one Chikoo tree, two Coconut trees and one Bimbli tree.
The idea of the house is mainly for my two young daughters to connect with the land. For them to pick fruits from trees, watch birds, count butterflies and pet snails. We will be restoring this home as simply as possible. The design will be focused on creating ‘play’ opportunities for my kids. There will be a slide inside the house for my kids (an idea that has stuck with me when I saw a slide at Nisha’s Playschool designed by Gerard de Cunha some 25 years ago). There will be swings hung on the mango tree. The house will also have a tunnel and a crow’s nest.
Restoring an old house in Goa is a fun project. Keep an eye out for further updates.








