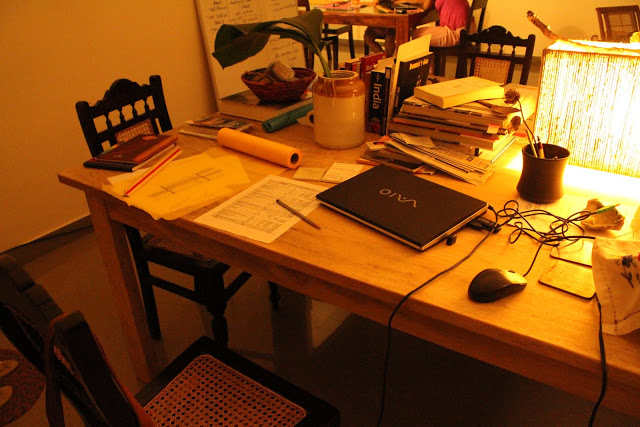After food, fashion and art, finally I move on to architecture, clearly my favorite indulgence...During my short last visit to New York, I had the opportunity to hear two great architects talk about their work in the recent years, Enrique Norten from Ten Arquitectos and Charles Renfro from Diller Scofidio + Renfro.
Images of One York Street in New York designed by Enrique Norten
Enrique Norten is a Mexican architect with several design awards under his belt. I have always admired his building - One York Street in TriBeCa in New York (We have at one point seriously considered living in it too !!). The building incorporates and rises out of two 19th Century industrial loft buildings. I love the way the new building has a distinct identity but did not demolish the old buildings or start from scratch to achieve that distinction. The building while preserving the old, still manages to look extremely contemporary and modern. One York is located at a busy street intersection and in between 3-4 neighborhoods. The building does a great job of providing a fitting landmark at this junction without being gimmicky. It is just a piece of very good and slick architecture.
We have spoken about Diller Scofidio + Renfro on this blog before as they are the visionary designers of the magnificent High Line. As a side note, Diane von Furstenburg who we spoke of earlier (Part I of this series of posts) is one of the largest benefactors of the High Line project and occupies a sexy building right next to the rail line. (Read about it
). It is an old warehouse with a contemporary steel and glass addition on the top. This rooftop addition houses DVF's bedroom. The funky building has a quirky mural on a 3-storey high side wall (a clever piece of branding, I say) and is also lit up in multicolors after-dark.
Rooftop addition at DVF's live-work warehouse along the High Line in NY
Charles Renfro spoke about the firm's constant effort to integrate public space into their buildings. Examples include the new Institute of Contemporary Art in Boston, where they integrated the public harborwalk into the building by carving out a public amphitheater space at the ground level of the building; the Image and Audio Museum in Rio de Janeiro in Brazil where they have designed the front elevation as a public ramp-way that takes people up to the building allowing a user to look into the building, its exhibits and activities; and the addition to the Alice Tully Hall at Lincoln Center in New York, where they sliced the building to create a public amphitheater seating while exposing the studio spaces providing a barrier free view from the street, once again making the public a part of the building and its activities and vic-a-versa.
Very inspirational out-of-the-box thinking... I love them for slicing and dicing the buildings while dissecting the conventional concept and perception of particular building. Admire them for their ability to step back from the obvious and give each building a new identity. Applaud them blurring the lines between private and public; and making buildings open up to the city.













































