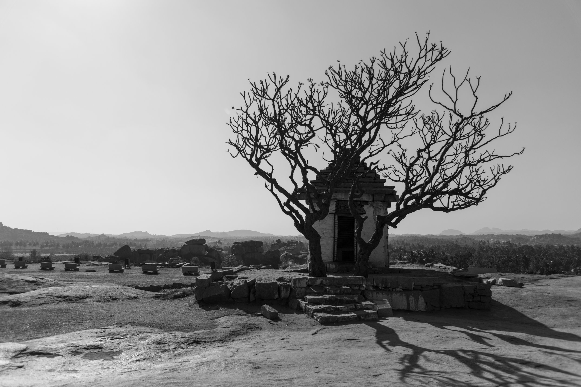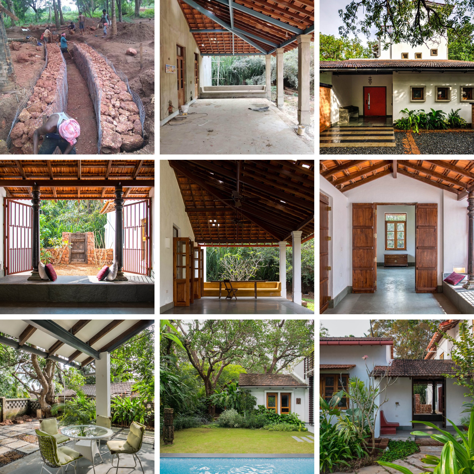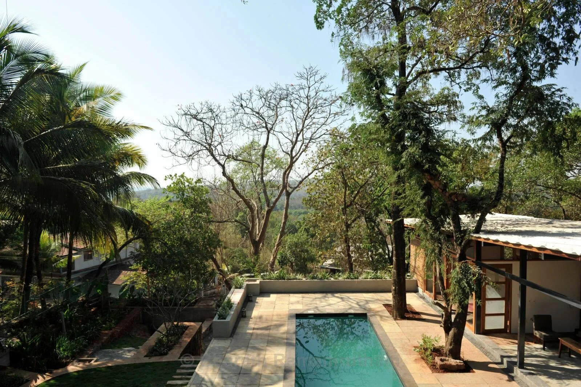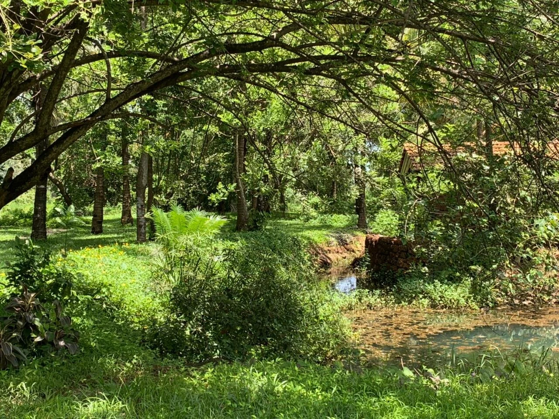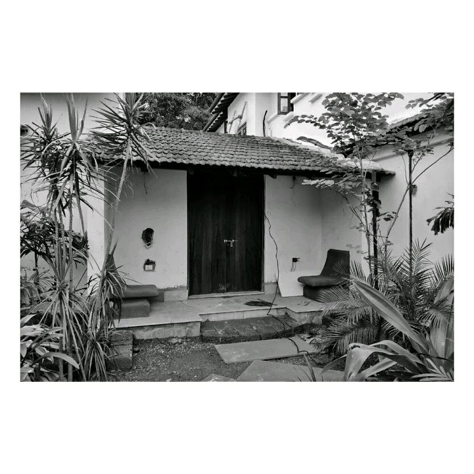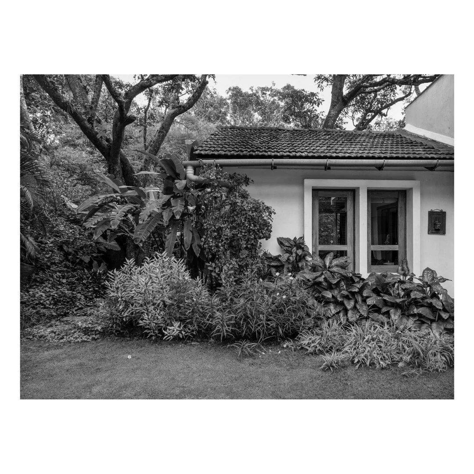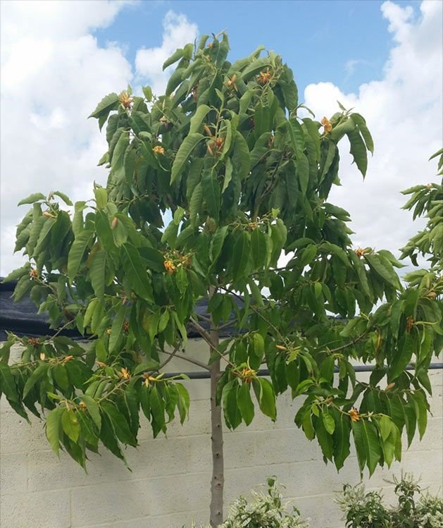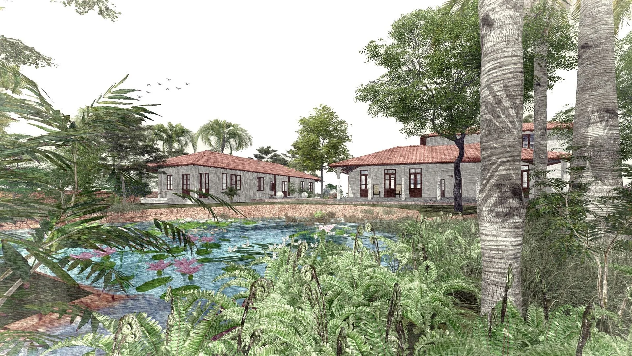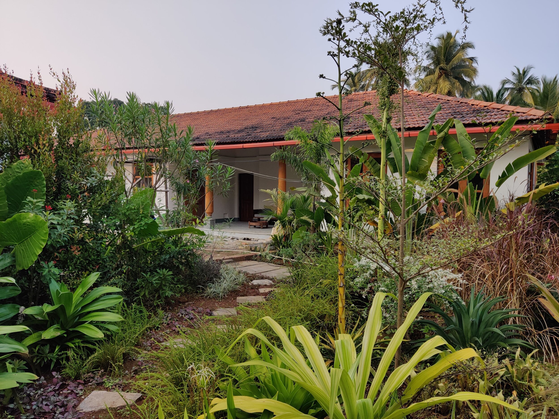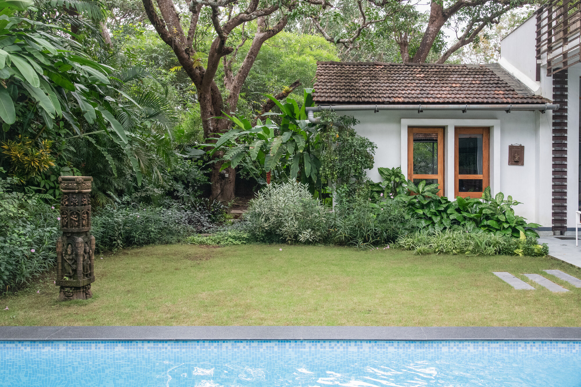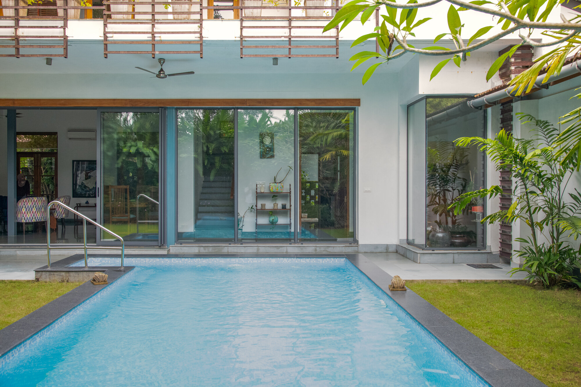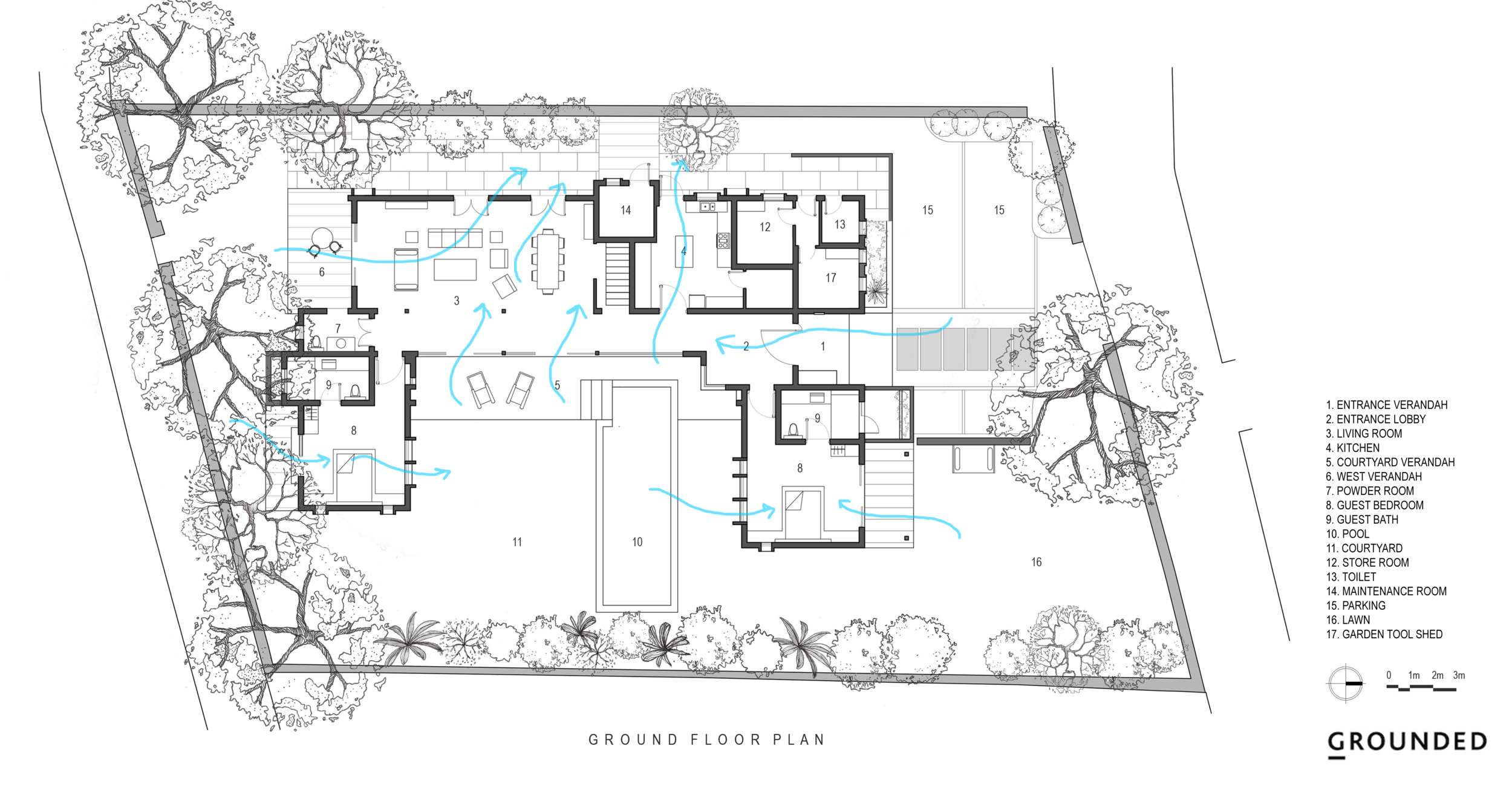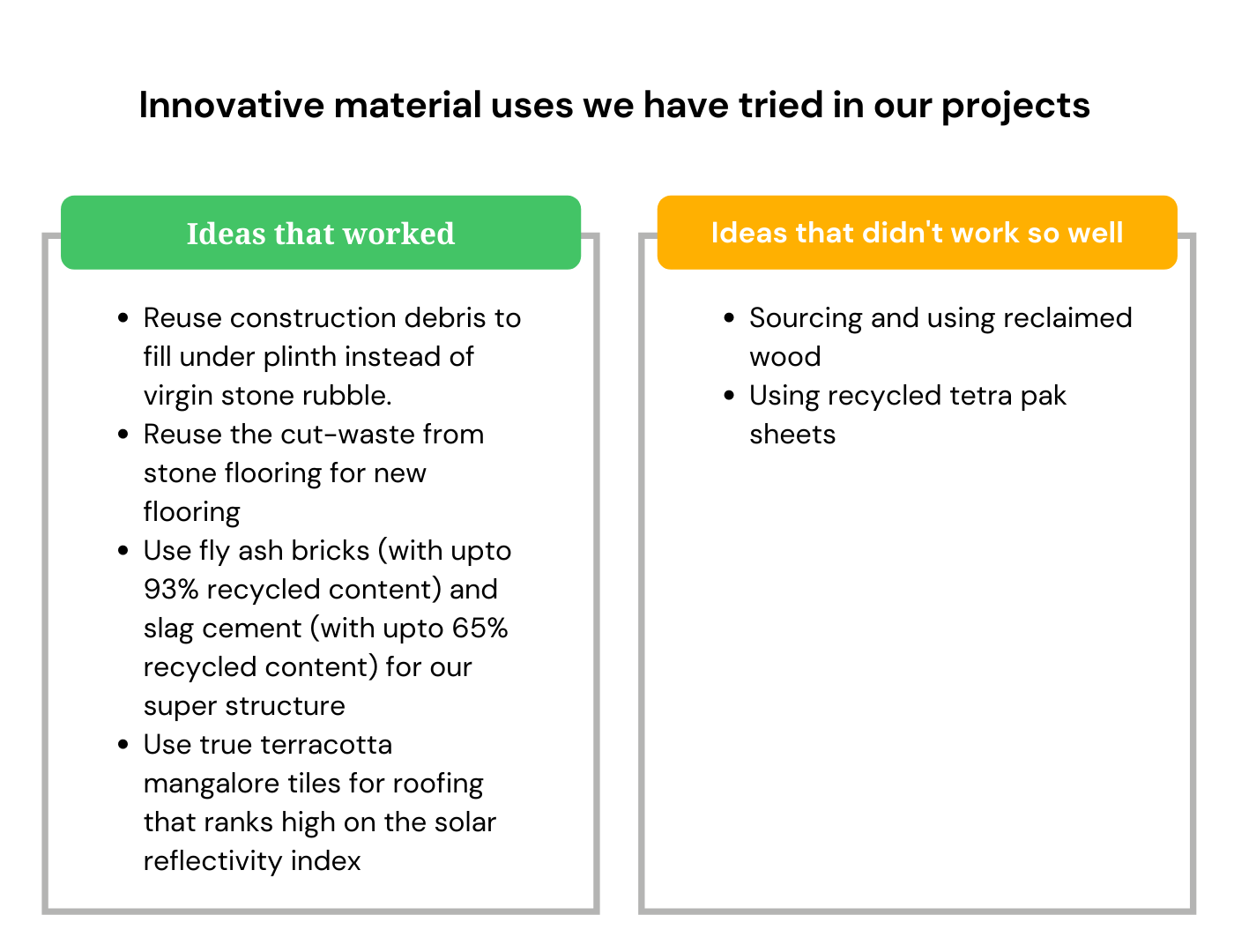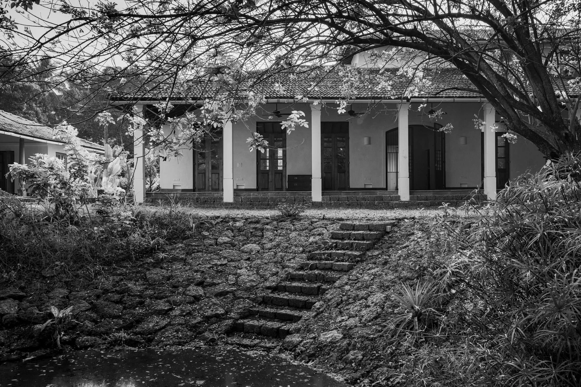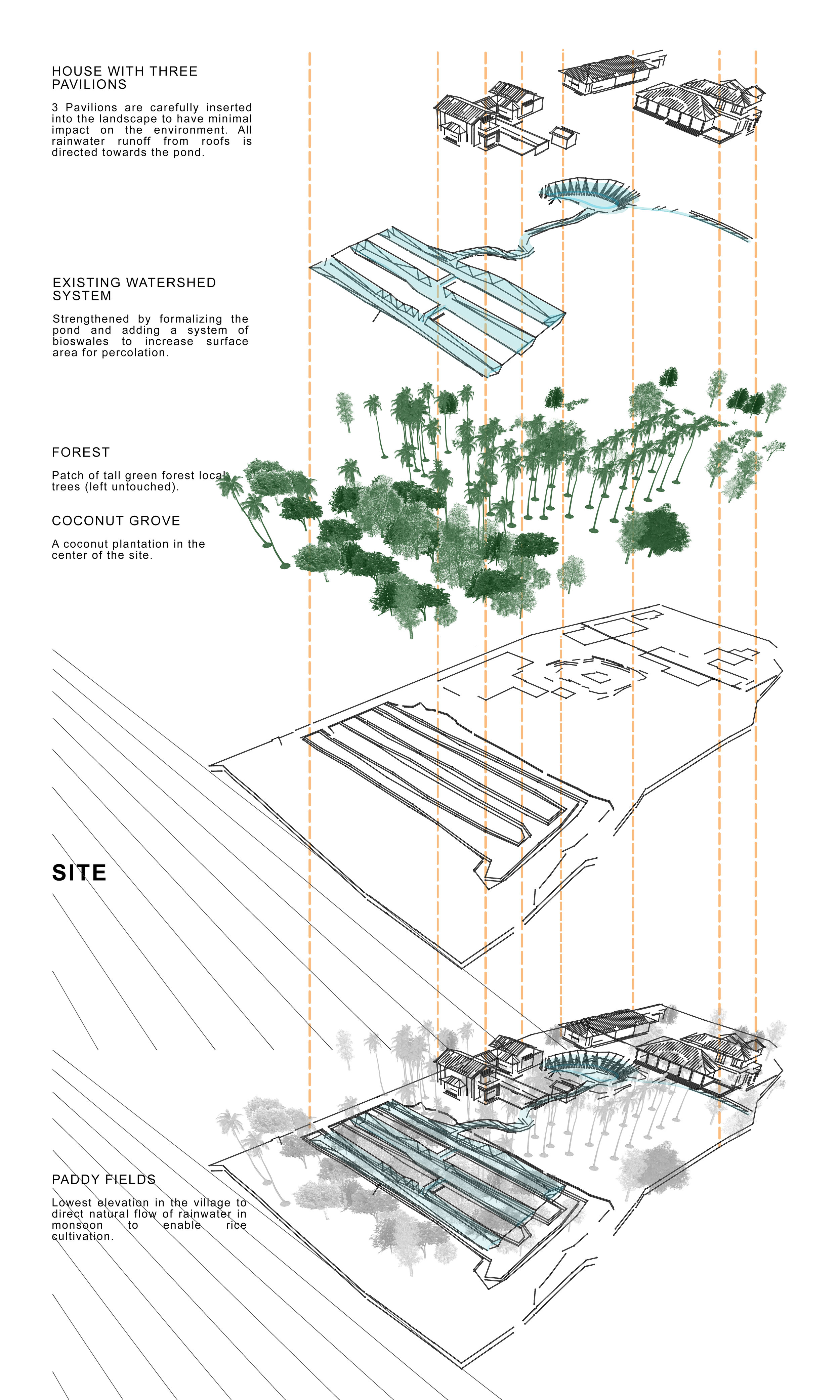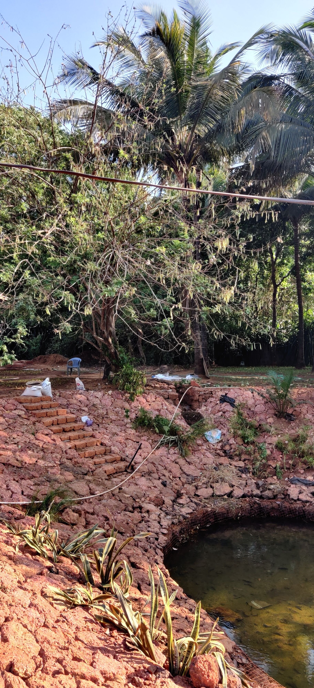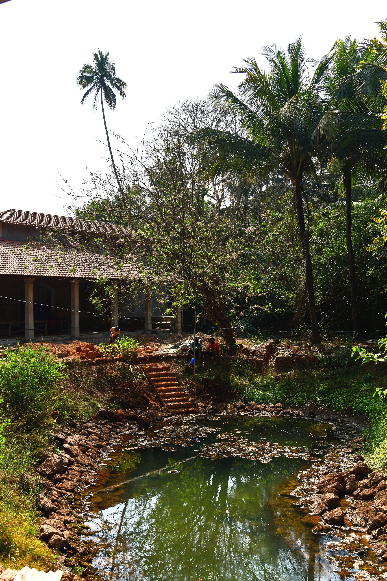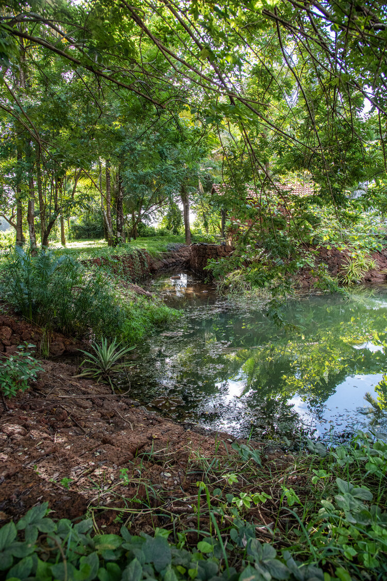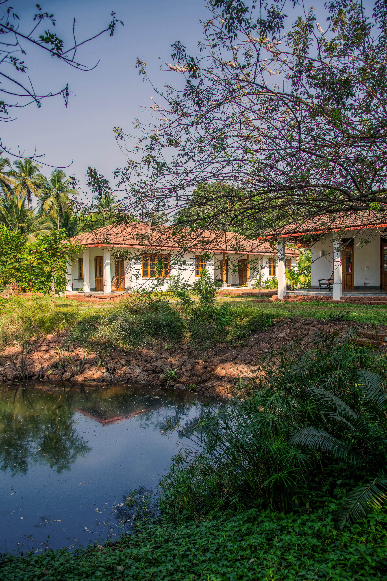In September 2010, We moved to Goa after living in New York for 5 years and Boston before that for 2. This does not mean that we have left New York for good. That would be unthinkable. My husband and I want to live in both places.
To most people that sounds crazy and not 'something that one does'. To some extent they are right, we have picked 2 locations that couldn’t be further apart from each other but really it is not that bad. The 15 hour direct flight from New York to Mumbai helps...
I guess the next big question is why? My simple answer to most people is 'to build a house in Goa'. The longer and more insightful answer is complex. It is mainly driven by my training as an architect in India, a planner and real estate professional in the US and being passionate about the rapid development occurring in India.
I am an architect and planner. I left India in 2003 when the sharp upswing in India's development had just started. As a result, I have observed most new developments from afar while simultaneously studying and learning about the best and worst practices in city planning and real estate development around the world. In all the years that have followed, I have brainstormed, researched and written about the many ways in which India has the potential to leapfrog to a new sustainable developed future nation, by learning from the past mistakes of the West (that they are struggling to correct like over-dependence on cars, urban sprawl, a highly energy dependent society, corporatization of food, and rich man’s diseases like obesity, diabetes and heart ailments). If India must mimic the West then we should mimic the future that the West is trying to create rather than the past that they are leaving behind.
These are interesting times in India. There are masses of consumers with increased spending power demanding new products. This is also a time where one can set standards and put forth products that become benchmarks for future developments.
As an observer of the real estate market in India, I have been shocked at how the sale prices have shot up to be directly comparable to other ‘hot’ and ‘desired’ real estate markets in the world but the quality has remained very much what it was in the last century. Home owners still complain of cheap quality of construction, water seepage, floods, termites, high energy use, worsening micro-climate, loss of green cover, unplanned parking and zero space for recreation.
These observations are ofcourse not new and not just mine alone. There is a large community of thought leaders in India and abroad who know and advocate similar thoughts and principles. The problem in my mind is that the folks actually implementing development works are not actively engaged with the thought leaders. Most implementers are thinking short term and not changing their ideology and processes based on a long term view of sustainable development. In commercial real estate development in India, most developers are so busy profiting from the surge in demand that they see no incentive in changing their age old business models and construction practice.
Among global consumption of resources, buildings account for: 20% of water use; 25-40% of energy use; 30-40% of solid waste generation; 30-40% GHG emissions; and 40% - use of raw materials.
[1]
This statistic alone proves how important the building sector is and why construction is a big responsibility.
I find it frustrating to see that most intellectual talent who claim to know how to do things right are completely removed from all commercial building activity. I get frustrated when great ideas stay on the drawing board because there is a divide and a feeling of distrust among intellectual and commercial sector. I want to take the great ideas and build them. I hope to show that attention to good architecture and high quality construction is needed and that consumers deserve better.
While building a house in Goa, we will utilize principles of good architecture, sustainability and high quality construction to build a home that we will then sell in the mass market. The idea to build responsibly and create a model in real estate development that is responsible, innovative yet economically feasible.
This is an effort to offer new and better alternatives to the innovators, visionaries and leaders of the new sustainable future India.
Along the way we are learning new ways of living and building in lovely Goa, while getting inspired and motivated in amazing New York City.
[1]
(Source: The World Business Council for Sustainable Development, UNEP, OECD)






