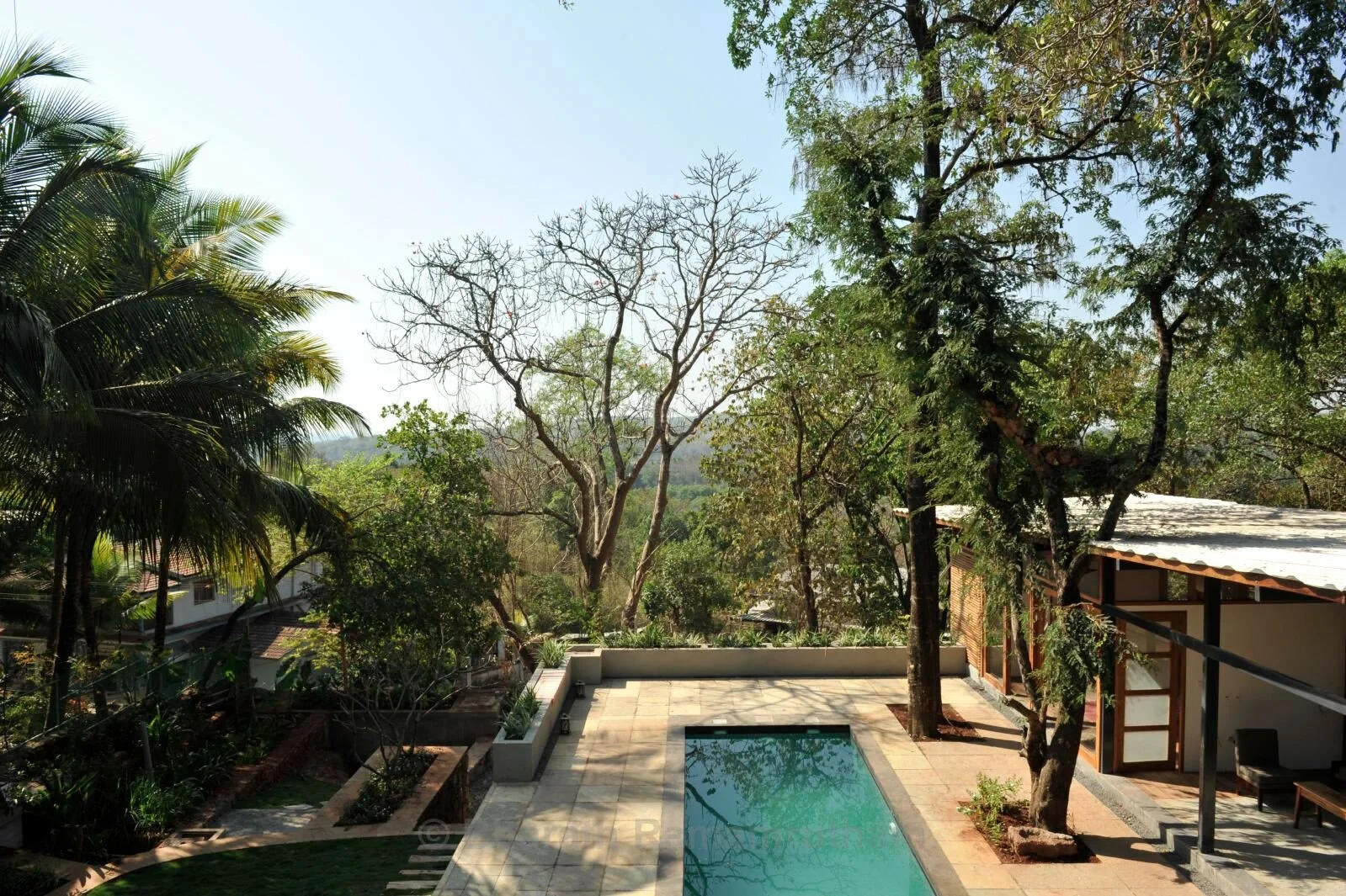Photograph of Nivim, by Bharath Ramamrutham
The opportunity to build on a contoured site can be both a challenge and a blessing. Even as it requires unique structural solutions, a contoured plot of land offers great design advantages. The sloping site automatically facilitates unobstructed views. It allows the building envelope to feel like a private sanctuary because there is no close visual connection with other neighbouring buildings beneath or above. The rolling site terrain also allows the architecture to cascade, creating multiple distinct ways of experiencing the space and its surroundings. For our houses in Goa, we use the following principles to build on terraced sites sensitively and sustainably.
When we build on a contoured site, we refrain from cutting or filling excessively. As a principle, the land topography is retained as much as possible.
Every contoured site speaks a unique story. The soil, water and vegetation indicate how the site fits into the regional topography. The natural paths created indicate how water flows through the site from higher to lower contours. While designing, we like to take a site positive approach and make minimum alterations to these existing natural systems. This ensures that we are not tampering with the natural water flows within the site, hence avoiding any unexpected flooding during the abundant monsoon in Goa.⠀
We also like to keep the site land around these water channels permeable without any cement cover. The natural paving ensures that there is a simple but high functioning rain water harvesting system where water is allowed to percolate into the ground and does not flow down and away from the site, preventing any water deficits in the future.
One of our first steps on any site is to understand everything there is to know about the greenery. The kind of vegetation usually indicates where the water collects on site and shows the different kinds of life forms within the site. It helps in developing a cohesive ecological response strategy while designing.
Understanding the vegetation also helps us design and build with nature. Unlike flat sites, where one would typically only see the base or trunk of a tree from ground level, a contoured site allows one to interact with the dense foliage of a tree on a higher level and the woody bark of another tree on a lower level simultaneously. We try to find these vistas to celebrate and curate through architecture.
We look for terrain and topo sheets to place the site inside its regional context. Most of these sheets are easy to access, available online, and are often on university websites. Once we have an initial understanding of the levels, we model the site in 3D using software such as Google Earth, SketchUp, and Rhino. Most of these software also allow us to geo-locate our contoured plot to check for accuracy.
While proposing a design, we usually look at a maximum of a 1m level difference from one space to another. This is done to avoid cutting and filling as much as possible and to move with the land terrain.⠀
We love to use a material palette that is either sourced locally or naturally and build using local construction techniques. We take cues from the surrounding sites and buildings around us to identify the most effective and least intrusive construction methods for every piece of land we build on.
Practicing these simple steps helps us to build sustainably and design houses that are gentle on the land they stand on. To know more about the methods, tips, tricks and processes we follow while designing, visit our blog series, Designing A House In Goa.













Restoration of an old House in Goa