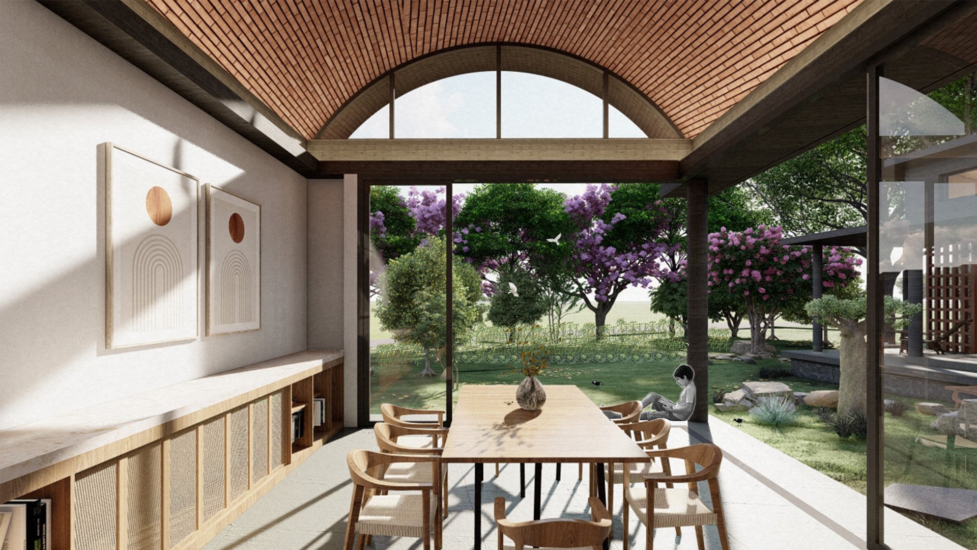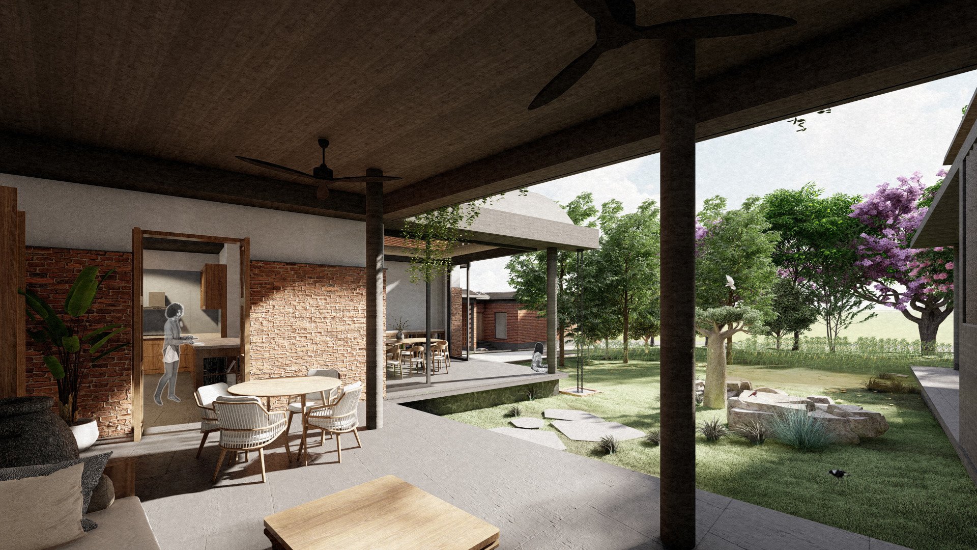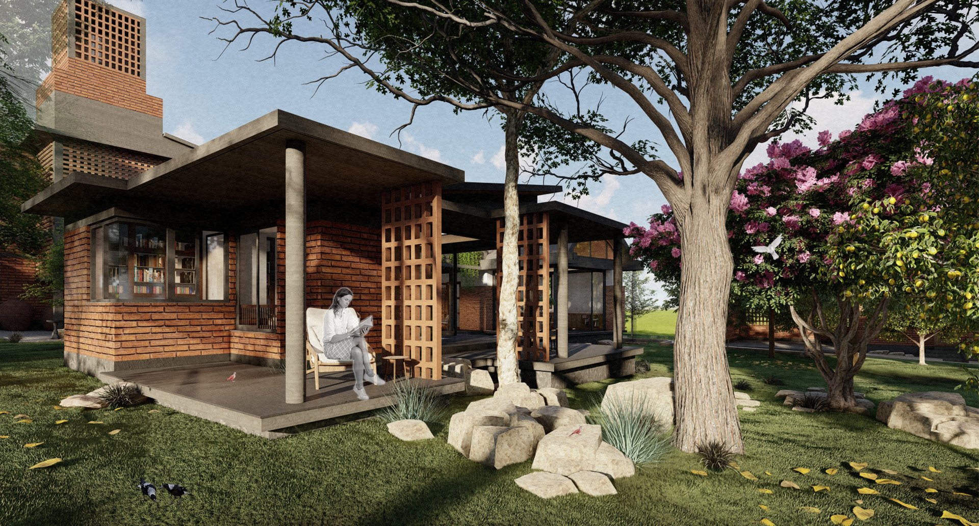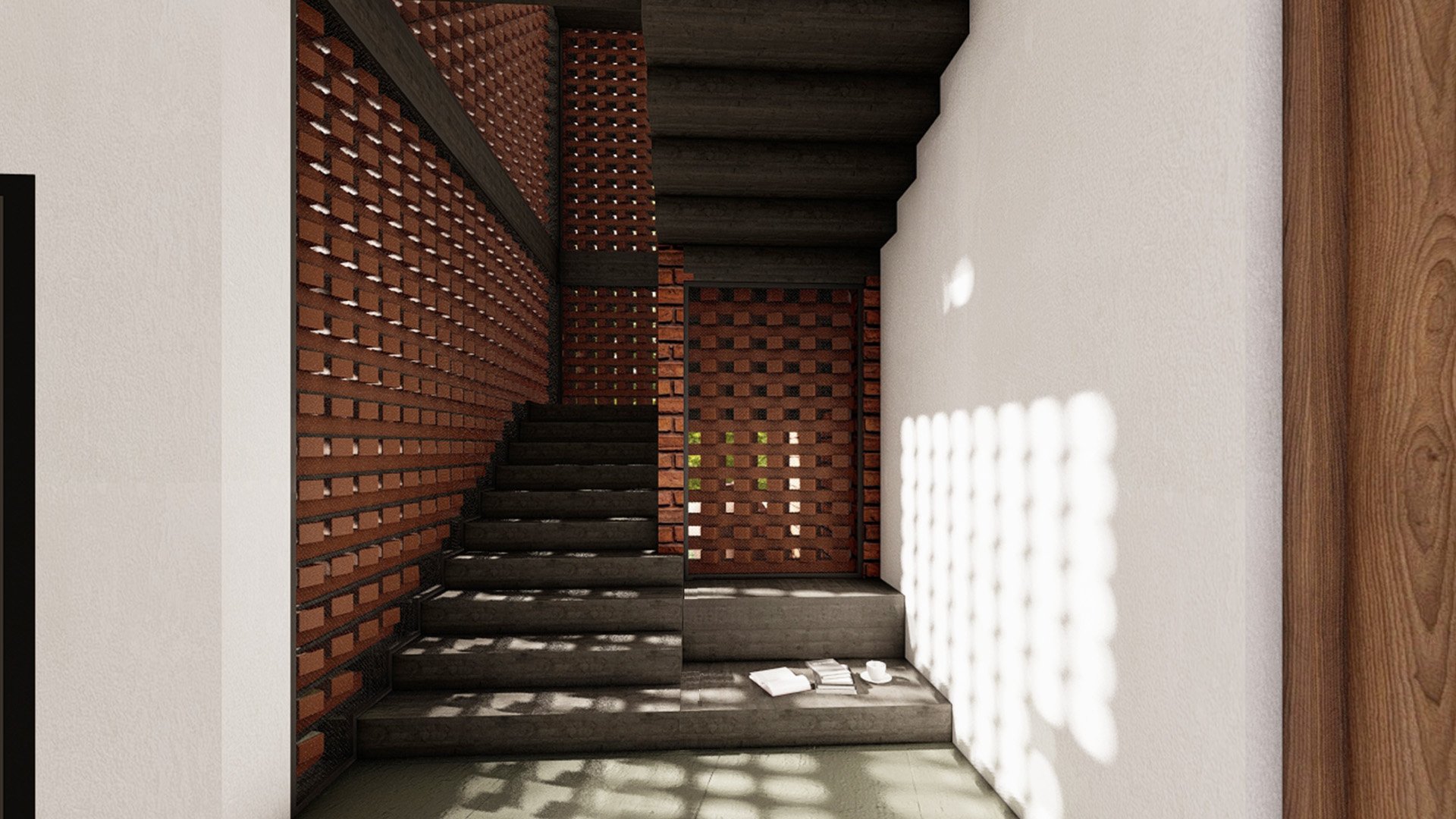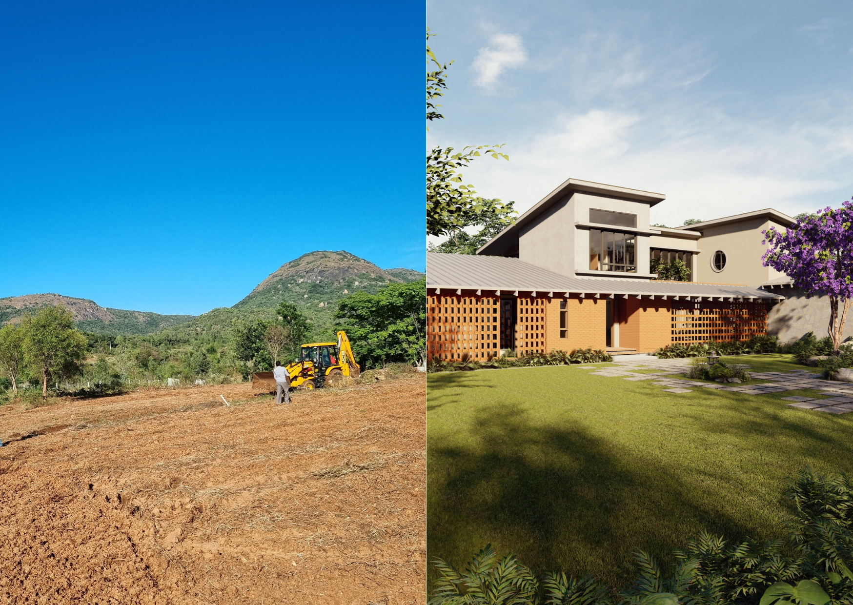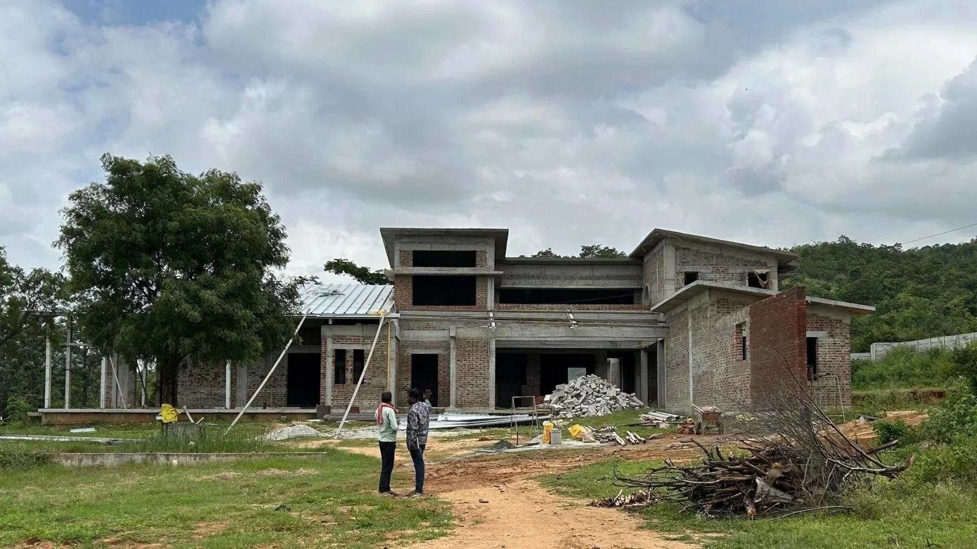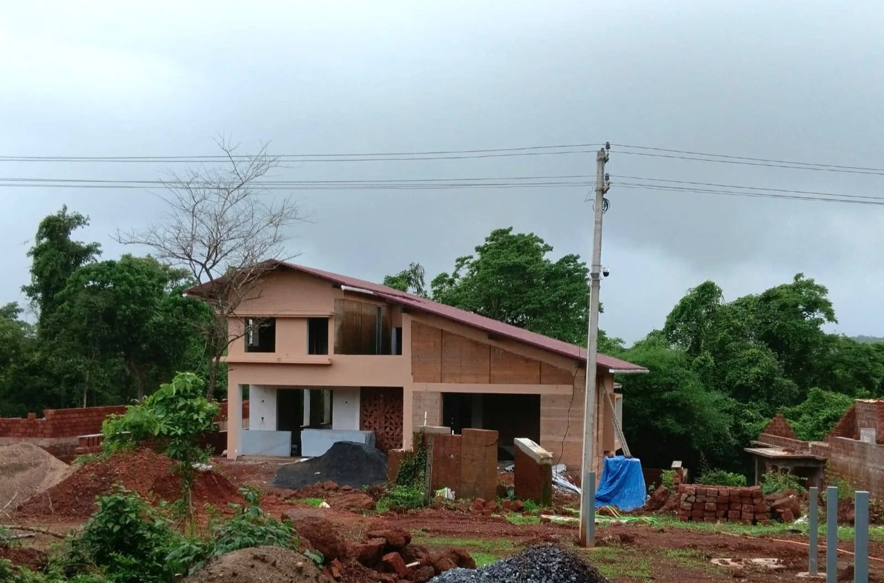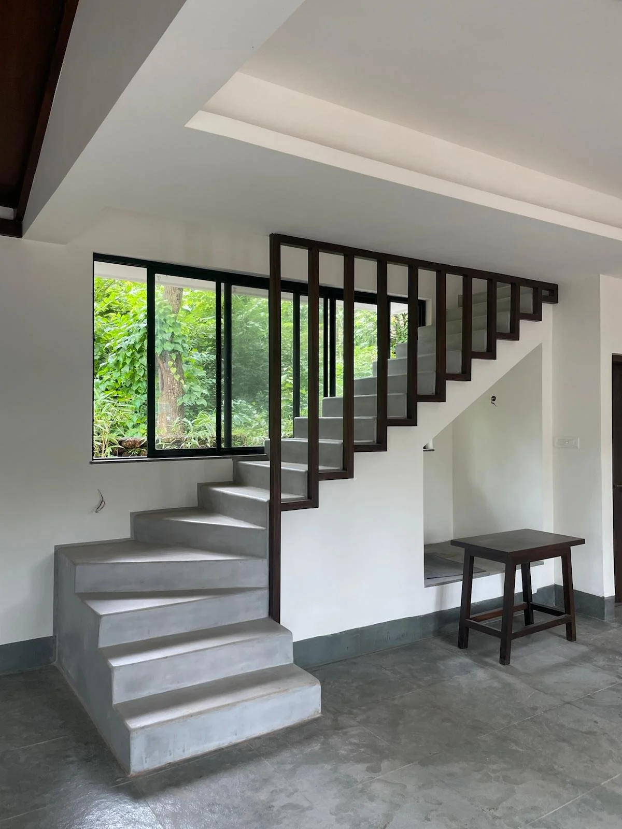On the Drawing Board
B A O B A B H O U S E
Hosur, Tamil Nadu
Baobab House is an off-grid retreat designed for the Editor-in-Chief of Hindustan Times and his family, who envisioned a life surrounded by a food forest and immersed in nature. Sitting on a half-acre site within Jain Farm in Hosur, Tamil Nadu, the house is nestled deep in the jungle, ringed by old teak, eucalyptus, mango, and acacia trees - creating a subtropical paradise. At the heart of the site stands an African Baobab tree planted by the clients, a symbol of memory and sentiment that gives the home its name.
The house follows an H-shaped plan, framing two courtyards - one to the north and one to the south - while the eastern wing tilts to capture maximum sunlight into the kitchen, dining, and living spaces. The floor plan is opened up so that each room feels like a pavilion in a garden, with openings on three sides that bring in light, air, and views of trees. Several reading nooks and large verandahs offer inspiring spaces for the family to sit, read, and write.
THE CRESCENT HOuse
Nandi Hills, Bengaluru
This house sits on a small plot in the foothills of Nandi Hills. While hemmed in by neighbors, it enjoys a 270-degree view of the hills and surrounding landscape. The challenge was to design a home for a couple and their dog that was open, interactive, and deeply connected to nature and the abundant landscape. Responding to the need to be ardently contextual, majority of the design for the house was resolved on the site itself. A day-long design charrette challenged the team to propose multiple design solutions that were tested on the site and the final layout for the Crescent House emerged. A curving geometry replaced rectilinear frames, ensuring a movement in the framing of views almost like scenes in a film.
A N A H A
St. Mary’s Road, Chennai
Lots happening at our two duplex apartment project in Chennai, with the 3rd Slab having been cast and the 4th Slab casting in progress. A 4-storey luxury residential building with 2 duplex apartments, Anaha is located at the end of a quiet tree-lined street in central Chennai. Designed to be biophilic, the building is envisioned as an urban jungle. The south and the west facades will feature an uninterrupted green screen to protect against the heat and allow larger openings in rooms that let in filtered light and air. The front facade is designed with screens and abundant green to offer the street an unimposing structure that compliments the existing trees at and around the site.
WOODBINE II
Nandi Hills, bengaluru
We are thrilled that we have started construction on a new residential project near Nandi Hills in Bangalore.
A beautiful home on a beautiful site that is surrounded by hills on three sides. The house has been designed with a low and long front elevation with a brick screen that ties the building to the land and regulates the flow of breeze into the house.
The living room has a generous wrap-around verandah positioned to enjoy the best views while entertaining, and an internal courtyard that lends an intimate scale to the private areas of the house.
H O U S E O F C R E A T I V E S
Aldona, North Goa
This project began with a modest, cozy house on an interesting plot that our clients purchased. Their desire to minimize the use of cement resonated deeply with our architectural philosophy. Together, we set out to unlearn conventional methods and explore alternative building materials. This pursuit led us to rammed earth - a material that has always fascinated us for its texture, honesty, and warmth. The clients embraced the idea wholeheartedly, investing in the process of perfecting the craft with us. Over two years, we meticulously tested and refined different rammed earth mixes, studying their performance and durability before arriving at the final composition for the house. The home is designed as an open-plan, three-bedroom dwelling for a young family of three. Both clients are graphic designers working from home, and they envisioned a central workspace that remains visually connected to the rest of the house. A sky-lit central courtyard became the heart of the design - bringing light, ventilation, and a natural anchor to the plan.
M O N S O O N M A G I C I N T E R I O R S
Socorro, Goa
We are approaching completion with the final finishes going in at our Penthouse interior design project in North Goa.
This apartment is designed as a homage to the joy of the monsoons in Goa. We have chosen blue for the cabinetry in the open kitchen and a blue stucco finish for the walls. We built a long fixed seat below the staircase which promises to be the best seat in the house to tuck into with a cup of chai and watch the monsoons.
T W I N V I L L A S
Pomburpa, North Goa
Here are the latest images from our Twin Villa development in Goa, two adjoining luxury villas for sale where construction has begun for Indigo House & Terracotta House. Indigo and Terracotta are two luxury sister villas that are scheduled to be completed and handed over in October 2025. The houses are an embodiment of a Goa style of contemporary architecture with whitewashed walls, textured floors, sloping terracotta roofs, large living spaces that flow into verandahs, terraces and gardens, all promoting barefoot luxury and indoor-outdoor living. Multiple windows flood the interiors with light and natural ventilation, while framing views and connecting the indoors with the outdoors. The materials palette is kept monochromatic, soft and earthy, aligned to the client’s vision to leave the chaos of cities behind and engage in more mindful everyday living.

