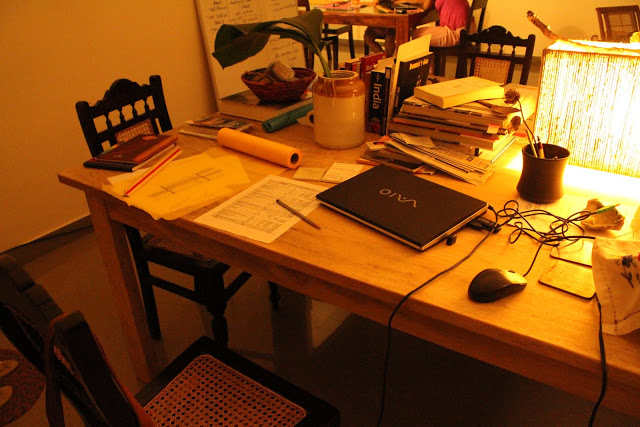While planning for the house on-site, we were trying to balance two criteria:
- To refrain from building one monolithic structure but take advantage of the entire site (1025 sq.m. in size) so the user can enjoy all open spaces within the site and to allow the site to become a part of the building.
- To minimise the hard building footprint and reduce the pressure of new construction on site and its surroundings. This strategy would allow us to retain majority of the site’s natural landscape and topography.
In addition, we wanted to maximise views and provide for open spaces in the form of verandahs, balconies and courtyards to all rooms. We hoped to create a system of open spaces that were designed around the existing trees and topography on site. Most importantly, we wanted the open spaces to be intertwined with the built spaces.
Keeping all these aspects in mind, our resulting plan is comprised of a main house and a pavilion block. Together they form a ‘L-shaped’ house plan that is knit together with a series of courtyards that flow into each other. The central main courtyard of the house is planned around the two biggest existing trees onsite. These are full grown native trees that tower to a height of at least 10-12 meters providing an inviting entrance along with cool shade for the courtyard, entrance porch and decks in the bedrooms.
The main house is sited at the back of the site at the highest elevation (also, the highest point of the hill where the site is located). This allows for all the main living areas of the house to enjoy the best views of the entire expanse of the site and beyond. The main house has a central grand living space that is flanked by a bedroom on each side. The master bedroom alone occupies the first floor of the main house.
Proposed site plan
The two existing trees that are at the heart of the proposed building creating the central entrance courtyard
Proposed view from the living space in the main house with the two big trees in foreground
Proposed view from a ground floor bedroom
The central living space is designed to be grand, inviting, open, and calm. It has a north-south orientation with two exposed basalt stone walls. The other two walls are all wood and glass that can completely open to transform the space into basically a covered courtyard connecting two open spaces. The living room has 17’ high ceiling furthering the feeling of the enclosed space being a part of the surrounding natural landscape. The front of the space opens to views of the entire site with the pool and deck along with the hills and vegetation beyond. This is also the main entrance to the house through a covered porch and the central courtyard with the two main trees.
Each bedroom in the main house is designed to be like a pavilion in the garden. Each bedroom has two solid stone walls to enable arrangement of furniture and once again two walls that open to the outside to make the room a part of the garden. All bathrooms have their own dedicated courtyards (balcony in the case of the master bedroom) with outdoor showers and baths.
The pavilion block is designed to be a light structure that is an extension of the house but is still more a part of the landscape on-site. The pavilion is meant to adapt itself based on the requirement of the owner of the house, season and time. It can function as a separate guest cottage with a bedroom, bathroom and covered sitting area; or an office, workshop, pavilion to the pool, or entertainment space.
The series of courtyards enclosed by the built structure also houses a swimming pool, pool deck and space for outside dining. Beyond these courtyards, the remaining site will be retained as open space with some turf but mostly native plants, fruiting and flowering trees.














